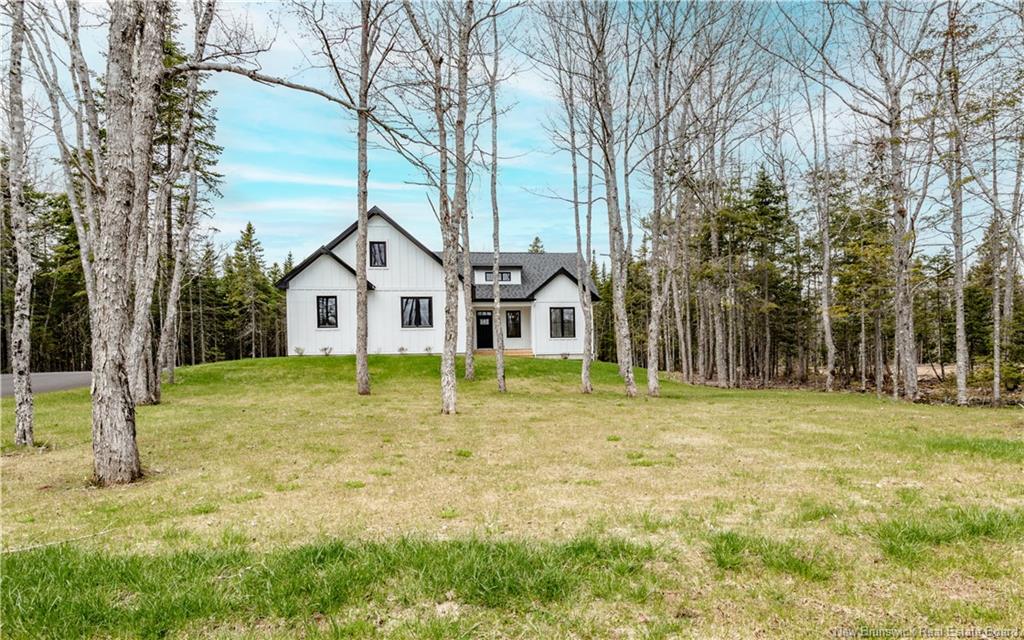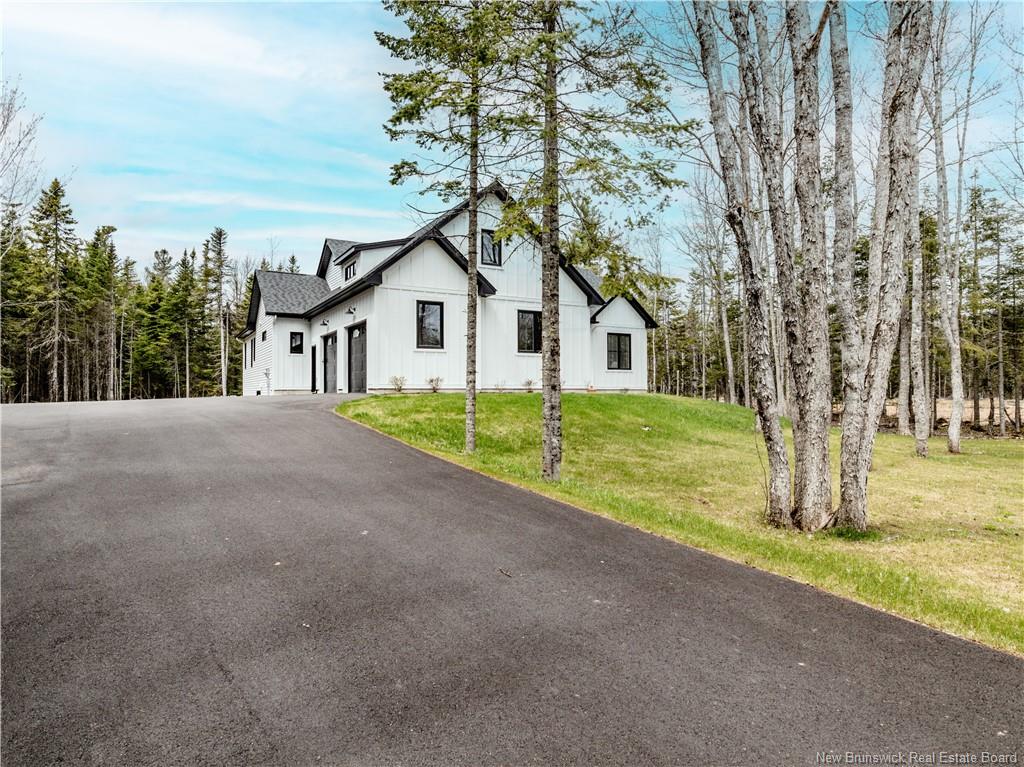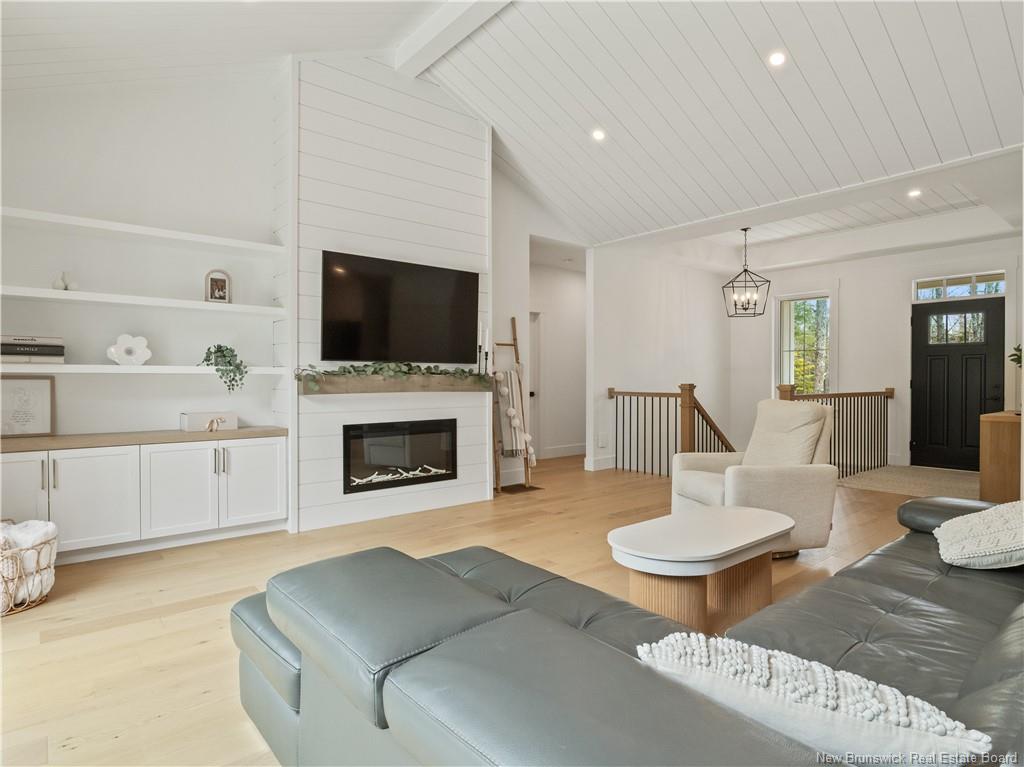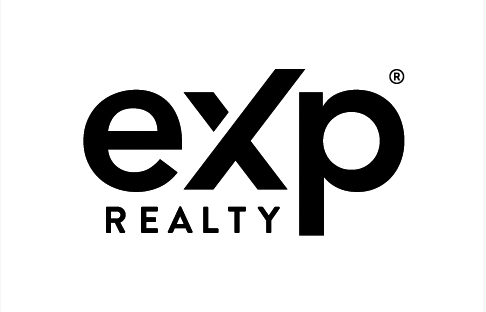Executive Bungalow on 1.6 Acres – Modern Luxury in Scenic Memramcook
Welcome to 39 Vernay, a stunning executive bungalow set on a beautifully treed 1.6-acre lot in the heart of the charming village of Memramcook. Thoughtfully designed for comfort and style, this home delivers elegant indoor living and peaceful outdoor surroundings—perfect for family life or entertaining.
Step inside the main floor and enjoy:
A spacious, light-filled living area with vaulted ceilings and large patio doors opening to a private deck
A dream kitchen featuring a large island, stylish backsplash, walk-in pantry, and access to a covered BBQ deck
A practical mudroom connecting the garage and kitchen—ideal for busy households
A serene primary suite complete with a walk-in closet, spa-inspired ensuite with tiled shower, and direct laundry access
Two additional bedrooms and a full family bath
The fully finished basement adds versatility and space, featuring:
Two more bedrooms and a full bath with a walk-in shower
A home gym area, oversized family/media room, and ample storage rooms with clean epoxy flooring
Convenient basement access to the garage
Outside, the property impresses with:
An immaculate double garage with epoxy floors, hardwood stairs, and truss core finish
Mature landscaping, paved driveway with RV parking, and gorgeous curb appeal
Additional highlights include:
Smartside wood siding, generator hookup, and hot tub wiring
100% spray foam insulation (including the garage)
Heated tile floors in bathrooms and walk-in closet
Engineered hardwood flooring throughout
?? Located in a quiet, friendly community just minutes from amenities, this home offers the perfect blend of privacy, quality, and modern luxury.
?? Don’t miss your chance—book your private showing today!
Bungalow exécutif sur terrain de 1,6 acre – Élégance moderne à Memramcook
Bienvenue au 39 rue Vernay, un superbe bungalow exécutif niché sur un magnifique terrain boisé de 1,6 acre, dans le charmant village de Memramcook. Offrant un mélange harmonieux de confort, de style et de tranquillité, cette propriété haut de gamme est parfaite pour les familles ou les amateurs d'espaces bien pensés.
Au rez-de-chaussée, profitez de :
Un salon lumineux avec plafonds cathédrale et portes-patio menant à une terrasse privée
Une cuisine de rêve avec grand îlot, dosseret moderne, garde-manger walk-in, et accès à une terrasse couverte pour le BBQ
Un vestibule fonctionnel reliant le garage et la cuisine — parfait pour la vie quotidienne
Une suite principale paisible avec walk-in, salle de bain digne d’un spa (douche en céramique), et accès direct à la buanderie
Deux autres chambres et une salle de bain complète
Le sous-sol entièrement aménagé offre :
Deux chambres supplémentaires et une salle de bain avec douche de plain-pied
Un espace gym, une vaste salle familiale/salle média, et de grandes pièces de rangement avec planchers en époxy
Accès direct au garage depuis le sous-sol
À l’extérieur, vous trouverez :
Un garage double impeccable avec planchers en époxy, escaliers en bois franc et finition en truss core
Un aménagement paysager mature, une entrée pavée avec espace pour VR, et une superbe allure extérieure
Autres caractéristiques :
Revêtement en bois Smartside, branchement pour génératrice et câblage pour spa
Isolation au polyuréthane giclé à 100 % (y compris le garage)
Planchers chauffants dans les salles de bain et le walk-in
Planchers en bois d’ingénierie de qualité
Située dans un quartier paisible et accueillant, à quelques minutes des services – cette maison offre luxe, intimité et fonctionnalité.
Contactez-nous dès aujourd’hui pour une visite privée!
Listed by Nicole Leblanc at EXIT Realty Associates.




